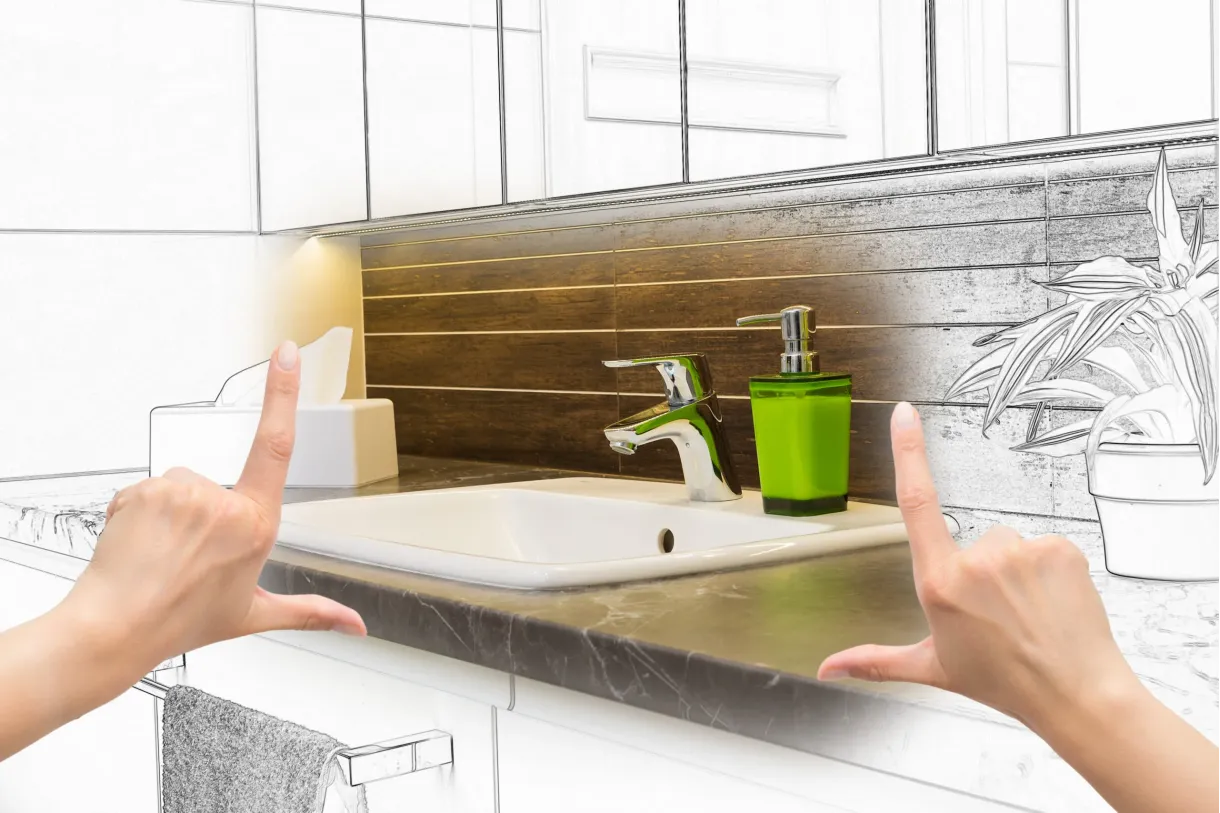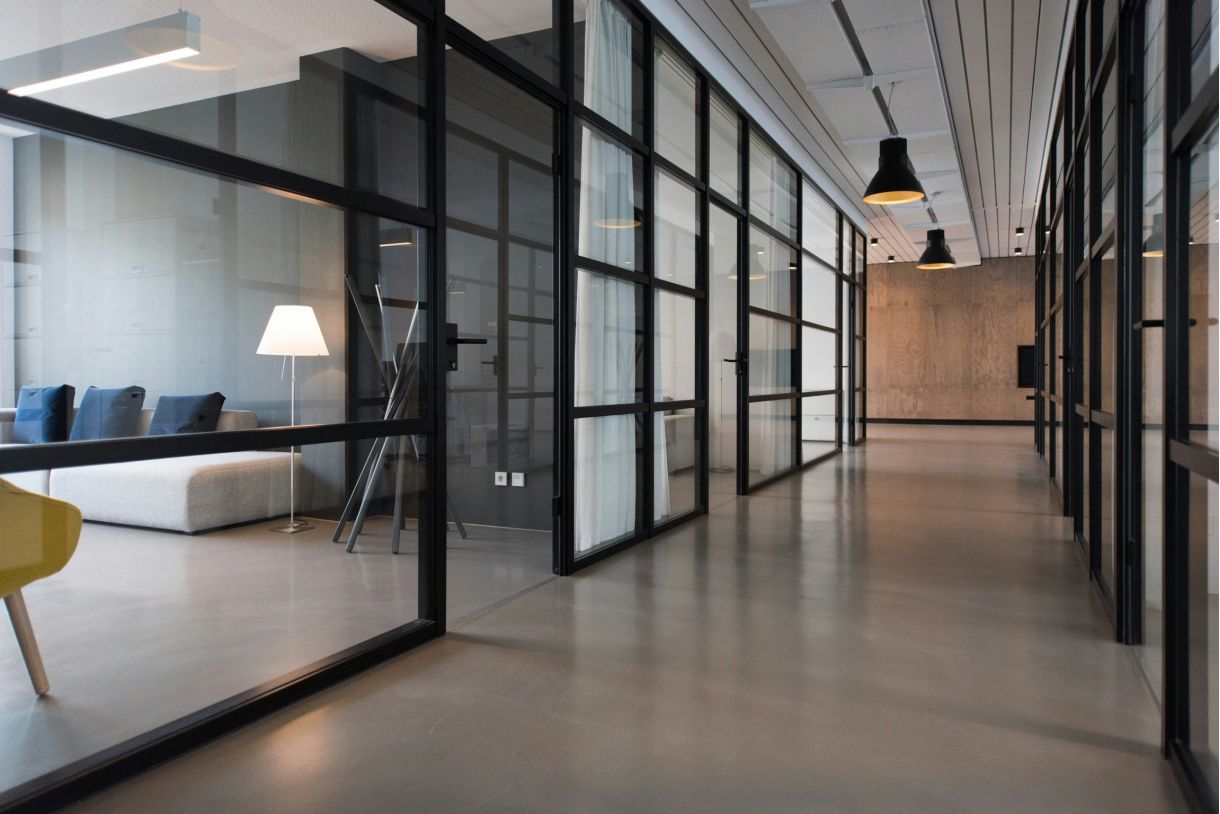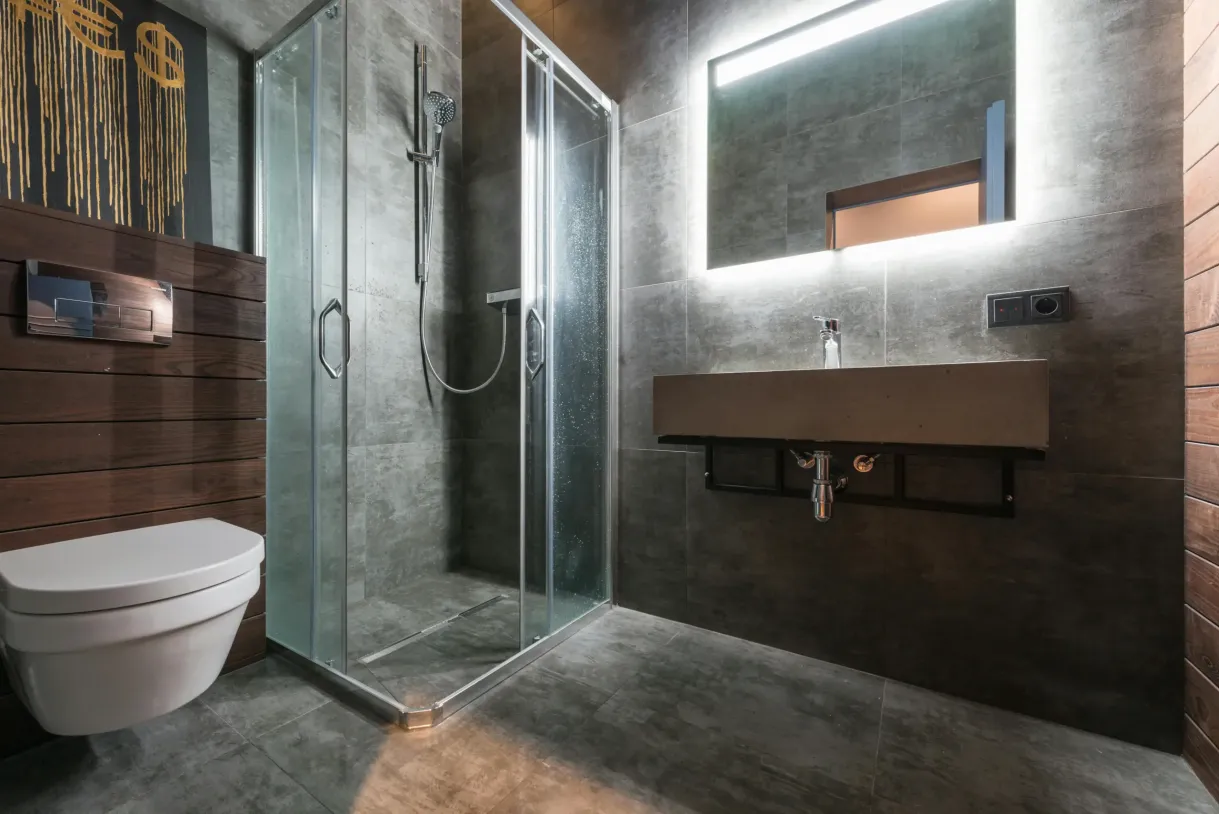The kitchen is often referred to as the heart of the home, and for good reason. It’s where meals are prepared, family and friends gather, and memories are made. A custom kitchen remodeling project allows you to create a space that perfectly aligns with your lifestyle, taste, and functionality needs. From layout optimization to integrating modern appliances, customizing your kitchen ensures it becomes a true reflection of your personality and the centerpiece of your home.
What You Need to Know About Timeframes and Permits
Remodeling Commercial Space or renovating a commercial space can transform a dated, inefficient area into a vibrant, functional environment that enhances productivity, appeals to customers, and complies with modern standards. Whether you’re a business owner looking to expand your operations, an investor updating a property, or a landlord preparing a space for new tenants, understanding the time and permit requirements for commercial remodeling is essential to your project’s success.Why Remodel a Commercial Space?
Before diving into the specifics of time and permits, it’s helpful to consider why you might want to remodel a commercial space. Common reasons include:- Improved Functionality: Reconfiguring layouts to better suit business operations.
- Compliance: Bringing the property up to code, especially regarding accessibility, fire safety, and energy efficiency.
- Aesthetic Enhancements: Modernizing the design to attract customers or tenants.
- Increased Value: Enhancing the property’s marketability and long-term ROI.
- Changing Business Needs: Adapting the space for a new purpose or tenant requirements.
Estimated Timeframes for Commercial Remodeling
The duration of a commercial remodeling project depends on its scope and complexity. Here’s a breakdown of typical timeframes:- Planning Phase: 2-6 Weeks
- Define project goals and budget.
- Collaborate with architects, designers, and contractors to develop plans.
- Obtain preliminary cost estimates and refine designs.
- Permit Acquisition: 4-12 Weeks
- Submit required documentation to local authorities.
- Address potential delays due to incomplete submissions or specific requirements.
- Construction Phase:
- Minor Renovations (e.g., painting, flooring, minor electrical work): 1-3 Weeks
- Moderate Renovations (e.g., reconfiguring layouts, installing new HVAC systems): 6-12 Weeks
- Major Renovations (e.g., structural changes, complete overhaul): 3-6 Months or longer
- Inspection and Approval: 1-4 Weeks
- Final inspections by local authorities to ensure compliance with building codes.
Permits Required for Commercial Remodeling
Permits are a crucial component of any commercial remodeling project. They ensure that your work complies with local building codes and safety standards, helping to prevent legal or financial repercussions. Below is an overview of common permits required:- Building Permit:
- Required for structural modifications, expansions, and significant renovations.
- Involves reviewing plans for compliance with zoning and building codes.
- Electrical Permit:
- Necessary for installing or upgrading electrical systems.
- Ensures that work meets national and local safety standards.
- Plumbing Permit:
- Required for adding or relocating plumbing fixtures, installing water heaters, or making other plumbing changes.
- Mechanical Permit:
- Covers HVAC installations or upgrades.
- Demolition Permit:
- Needed if part of the project involves removing existing structures or walls.
- Signage Permit:
- If new signage is part of the remodel, you’ll need approval for placement, size, and design.
- Fire Department Approval:
- For projects involving fire suppression systems or alarm installations.
How to Navigate the Permit Process
Obtaining permits can be time-consuming, but thorough preparation can simplify the process. Here’s a step-by-step guide:- Consult Professionals: Work with licensed architects, engineers, or contractors familiar with local regulations.
- Prepare Documentation: Gather required documents such as site plans, construction drawings, and scope-of-work descriptions.
- Submit Applications: Apply through your city or county’s building department.
- Respond Promptly: Address any questions or revisions requested by the authorities.
- Post Approved Permits: Display approved permits at the job site as required.
Tips for a Smooth Remodeling Experience
- Plan Ahead: Start early to account for time-intensive phases like permit acquisition and design refinement.
- Set Realistic Expectations: Work with your contractor to establish achievable timelines.
- Allocate Contingencies: Reserve extra time and budget for unexpected challenges.
- Communicate Regularly: Maintain open lines of communication with your remodeling team.
- Stay Informed: Monitor progress and ensure that inspections are scheduled as required.
Last words:
Remodeling a commercial space is a significant undertaking that can yield substantial rewards when executed correctly. By understanding the approximate timeframes and navigating the permit process effectively, you can ensure a smoother, more efficient project. Whether your goal is to modernize your space, comply with regulations, or adapt to new business needs, careful planning and collaboration with experienced professionals are the keys to success. Ready to transform your commercial space? Contact us today for expert guidance and support throughout your remodeling journey.Bathroom remodeling is one of the most effective ways to enhance your home’s value, functionality, and aesthetic appeal. As one of the most frequently used spaces in any house, the bathroom should combine comfort, practicality, and style.


